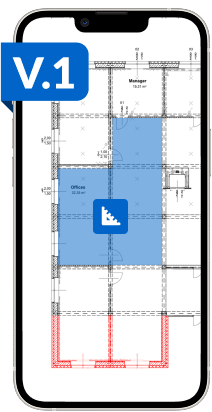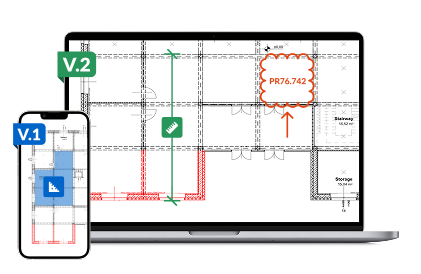Plan access, versions & approvals all in one place
Keep plans at your fingertips with all versions, changes and approvals digitally tracked. Share the latest plan instantly with the whole team.
Select your region
Cancel
Sorry, region not found. Please try again.


New versions instantly sent to all team members so you never miss a beat
Plan markups and in-app communication keeps all stakeholders involved
Plans and BIM models are securely stored and organised with access across desktop and mobile

Keep plans at your fingertips with all versions, changes and approvals digitally tracked. Share the latest plan instantly with the whole team.

PlanRadar supports 2D plans and BIM models, so whichever format you work with, it’s easy to upload, store, view, and collaborate on plans, all in one place.sgd
Learn more
Add new plan versions for immediate access by the whole team. Notifications of new plans ensure everyone is up-to-date. All existing data instantly transfers to the newest plan version, including tasks, images, text messages, and voice memos.

See inconsistencies between your design and real life, or find a mistake on-site? Add comments and annotations directly to the digital plan – even from a mobile device. Replace pen and paper markups that might go unnoticed and document all comments and changes in PlanRadar for an air-tight audit trail.
Easily view differences from previous plan versions in the compare viewer. All plan changes are detected automatically and highlighted in colour. Versions can be seen side-by-side for a direct comparison.
Stay up-to-speed. Keep the team working off the latest plan with automatic versioning.
Technological flexibility. Work with 2D plans and BIM models from the latest design software.
Access plans anywhere. Whether in the office or on-site, access drawings or BIM models on-the-go from mobile devices.
Collaborate on-plan. Collect feedback from the team with on-plan markups and annotations.
Secure plan storage. Maintain peace of mind by using a platform with the highest data security standards.
Full evidence collection. Maintain a complete audit trail of all plan updates and changes.
The best plan management software is one that is cost-effective while meeting your company’s requirements. When choosing the best construction plan management software, you first need to understand the features that matter most for your business. Do you need to be able to work with BIM models, or will 2D plans suffice? Do you need plans to be accessible on mobile devices? Do you need your whole team to access plans, and does that include subcontractors? Are there any software integrations that you need supported? Test several kinds of software, make sure to request custom demonstrations and don’t be afraid to ask questions. At the end of this research phase, you should have a better idea of which plan management platform is best for your business.
Large-scale construction projects often have a document controller or document management team whose job it is to make sure the latest plans are distributed. However, plans can come from a number of different roles in a company, and even more people need to access them. While architects and engineers are most likely to create plans and BIM models, everyone, from project managers to estimators and quantity surveyors, to electricians and plumbers on-site, needs to be able to see the plans that are relevant to their work. That’s why a well thought-out plan management system is so important for efficient working.
To make plan management and document sharing even easier, PlanRadar automatically integrates with Dropbox, Google Drive and OneDrive. We also offer an open API and Webhooks, so if you need a specific software integration, it’s likely that we can find a solution.
It depends on the scale of your projects. Some small construction firms still need to access dozens of plans per project, and plan management software can save them time when distributing and updating documents. However, small construction firms also need to select cost-effective solutions. That’s why PlanRadar is a good option – not only do you get a plan management software that lets you store, update, share and compare plans and BIM models, but PlanRadar can also help you with project management, task scheduling, reporting and more. Plus, subcontractors use PlanRadar free of charge, so you can manage large teams without having to pay for a huge number of licenses.
Read more about PlanRadar’s tools for construction project management.
Yes! You can test PlanRadar via a 30-day free trial , which is designed to help you examine plan management software could work on your real projects. For example, during your trial you can invite other users as subcontractors to show them the software and test how it works in action. PlanRadar also offers custom consultations, where a member of our expert team will demonstrate how PlanRadar’s plan management platform can work for you.
PlanRadar enables you to share the latest plan versions with your site teams in real-time. Every team member can then view both plans and BIM models using a mobile device or in a browser. PlanRadar users can add tasks directly to plans, helping them to accurately locate issues. Subcontractors can also access plans, free of charge, which makes it easier for them to find the locations of their tasks. Users can add plan annotations to tasks, to help them explain jobs thoroughly – or mark up where something has deviated from the plan. A project’s document controller can upload new versions of plans as soon as they receive them. All existing pins and tasks will automatically move over to the new version, preventing data loss. All older plan versions are safely stored within PlanRadar for future reference. You can also use these files to compare past versions, with the changes clearly shown in colour.
Yes, PlanRadar is compatible with both 2D plans or BIM models. PlanRadar includes a BIM viewer that is easy to navigate on mobile devices. By sharing BIM models, you can give your whole team access to additional data, enabling greater accuracy in the field. PlanRadar’s openBIM solution is compatible with IFC files exported from Revit, ArchiCAD, AllPlan, Navisworks and other software options. You can also download data you’ve added to your BIM model in a BCF file and continue working on it in your design software.
PlanRadar automatically stores old plan versions for future reference. It also allows you to compare different plan versions. This is helpful for creating as-built drawings, for documenting changes between the original design and the final building, and can also be helpful in the event of legal claims. You can restrict permissions, so that only authorised people can delete plans from the platform. At the end of your project you can either continue to use PlanRadar as a document archive or download all of your data for storage in another location.
Plan management software helps all kinds of construction firms and architecture offices to keep track of the plans they create and use everyday. Plans and BIM models are vital, living documents that have to be updated throughout construction to reflect the real situation and any changes that are made throughout the build. As a result, it’s very important that teams are referring to the correct plan versions – without the right plans, it’s easy to make costly mistakes. By using plan management software, you can easily keep track of plan versions, view changes from one version to the next and distribute both drawings and BIM models to your site teams.
es! PlanRadar has 11 offices across Europe with local teams to support your business. We also work with verified Sales Partners in dozens of countries around the world, making sure that our customers are almost always able to speak to experts in their own language. You can get in touch with one of our international teams for a personal consultation.
1. Create an account
2. Upload plans
3. Invite users
4. Download app